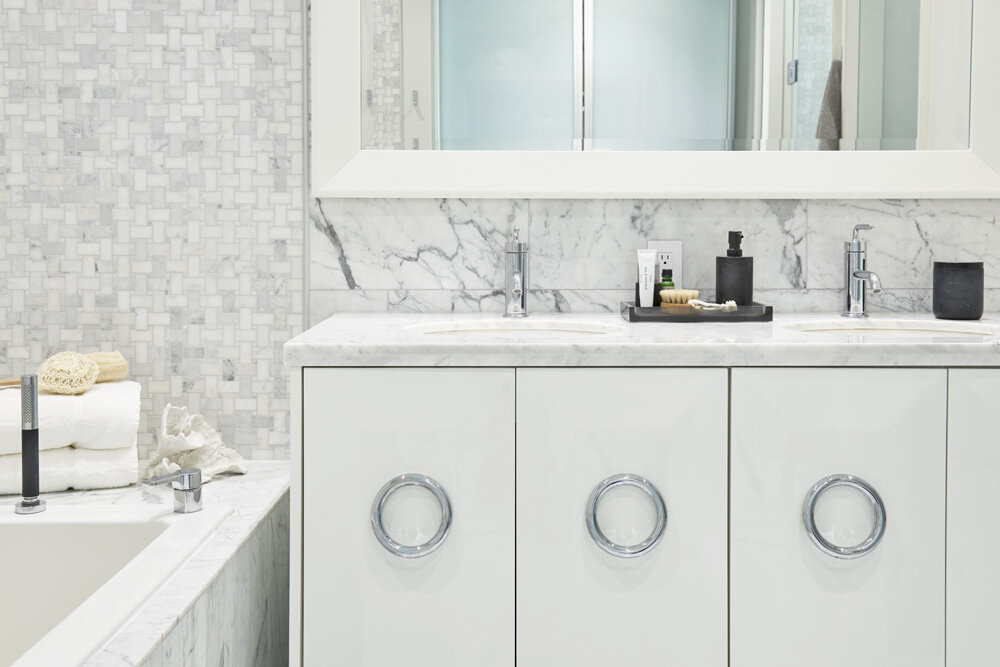Our Design Process
Discovery Call & Design Consultation
Every project begins with a complimentary Discovery Call. During the call we learn more about your project and share details about our work and process.
The next step is a Design Consultation, a meeting on-site at your home or the project location. At this meeting we’ll make design recommendations, offer creative solutions and answer your questions. We’ll also learn more about your expectations and gather the information required to delineate the scope of work and fees should you wish to opt into full-service design.
Phase 1: Project Initiation
If you decide to move forward, Phase 1 begins after you sign the design agreement and pay a fee deposit.
At a kick-off meeting between designer and clients we make note of your specific requirements and personal preferences. We begin to identify details that will truly customize the finished design.
The design team gathers all of the site information necessary for proper planning: precise measurements, photos and site conditions.
Our team begins collaborating to determine construction logistics, permit requirements and other considerations. We also outline a preliminary budget and timeline.
Phase 2: Research and Design
At the outset of this phase, we develop the overall design concept — the vision that will carry through the project — while also addressing practical and technical aspects.
As this phase moves along, the design concept is continuously refined. Interior components are sourced, including materials, finishes, fixtures, lighting and hardware. Bespoke furniture, cabinetry and soft goods are designed. All of the details that elevate the finished design are selected.
On the technical side, we draft the plans and drawings required to execute the project, and create any documents necessary for permits. This ensures clear communication of the design with contractors and trades.
This phase culminates in a formal design presentation to the client that includes inspiration boards, material and textile samples, plans, drawings, and supporting documentation. Once the client approves the final design, the design team initiates the next phase.
Phase 3: Project Management
With all of the plans, drawings and detailing complete, construction and installations are ready to begin. Our team takes on the day-to-day management and supervision of the project, dealing with construction teams on the client’s behalf. We rely on our knowledge and experience to resolve unexpected developments, and effectively manage timelines — all while maintaining a calm demeanour.
This valuable project management service reduces the stress and overwhelm of the renovation and installation phase. Clients are reassured that the rollout of their project is in good hands, and that execution is of the highest quality.
During this phase, our team coordinates the purchasing, delivery and inspection of the design elements and project furnishings. We ensure that renovation materials are on-site when required, and that everything meets our quality control standards.
Phase 4: Styling and Reveal Day
Once construction and major installations are complete, we schedule the project reveal day.
As reveal day approaches, our team is busy delivering furniture and furnishings, installing window and wall treatments, hanging artwork, and selecting beautiful accessories to complete each room. In true concierge fashion, we love to attend to the details of luxury living, such as fresh linens, closet organization and outfitting the kitchen.
We believe that after an intense design process, our clients deserve the amazing experience of coming home to a fully styled, magazine-worthy space.




